36' x 36' x 12' Metal Garage with Lean-to
Searching for a way to protect your vehicles and equipment, without breaking the bank? This metal garage is designed with a lean-to on the side wall for extra outdoor storage space. Total dimensions of the structure are 36′ wide x 36′ long x 12′ tall. It combines a 24′ x 36′ enclosed garage with a 12′ x 36′ open carport for a versatile and unique design. The building offers a total of 1296 square feet of storage space. Our metal buildings can easily double as a warehouse, workshop, auto-repair area, and much more! With a clear span building of this size, the possibilities are endless!
Metal Buildings Built to Last
When you purchase a metal building from Elephant Structures, you are getting a structure that has been designed to stand tall for years to come, with very little maintenance or upkeep required. Steel buildings are more affordable, stronger, and easier to install than wood and other traditional building types. Unlike wooden structures, metal buildings will not attract insects, termites, and other pests. Our building frames are manufactured with only the highest quality American-made steel. The vertical roof is built with 29 gauge heavy duty steel sheets.
Easy Metal Garage Installation
Professional design and engineering help ensure a quality construction of your metal garage. From heavy duty steel roofing and side wall paneling to pre-fabricated commercial steel truss systems, our buildings mean business. Compared to red iron and other steel buildings, our structures are engineered for easy construction which can tremendously speed up your project turnaround time. However, this speed does not sacrifice quality. As long as you have a level building site, we can get your structure built in no time! We recommend a concrete foundation for a structure of this size. Since this is a certified building, we also provide anchors for proper grounding. If you have any questions about this metal garage, or if you have any special requirements for installation, give us a call to speak with a building advisor today!
Call Now 855-227-7678 for special savings, local delivery, and installation!




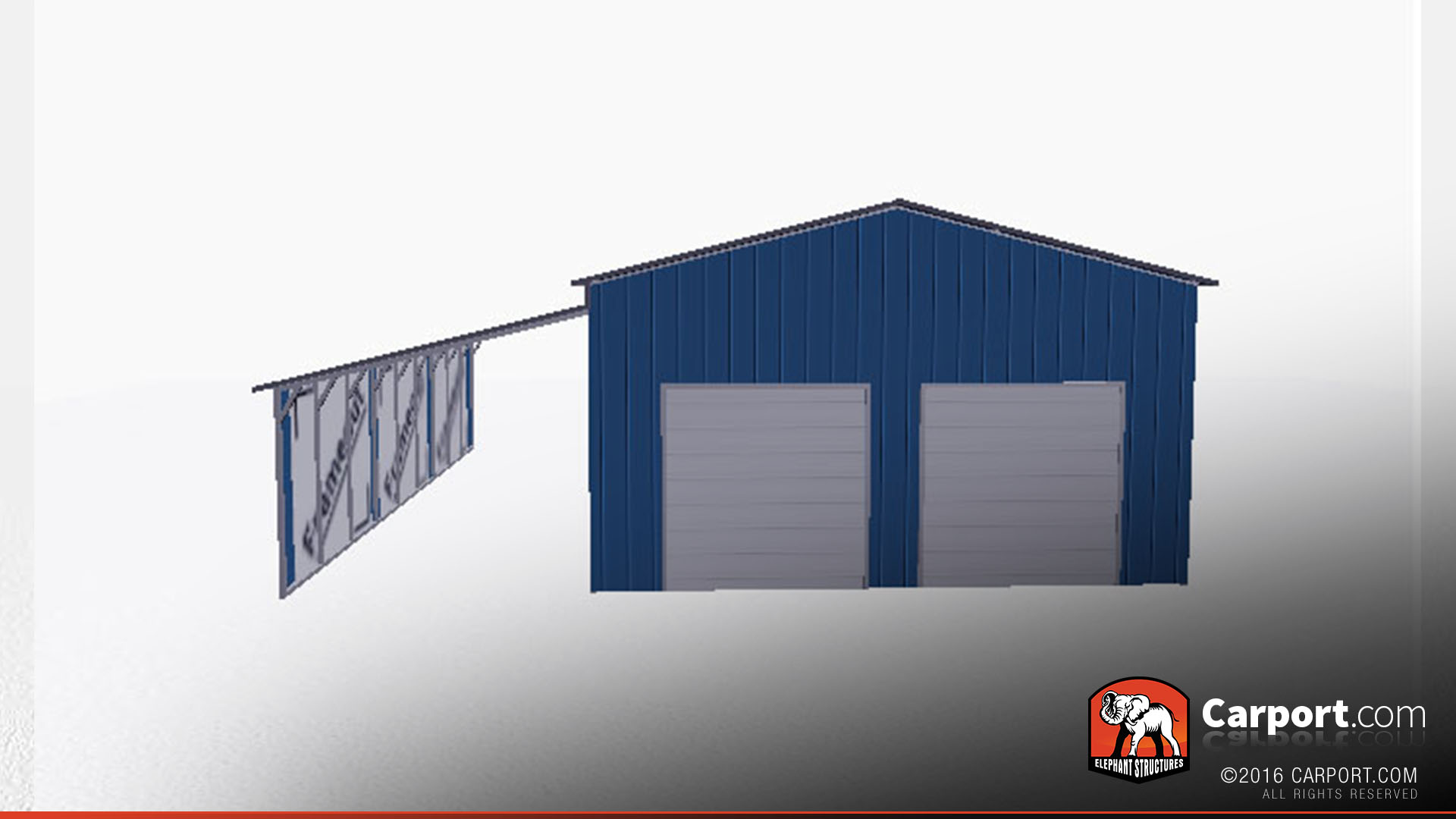

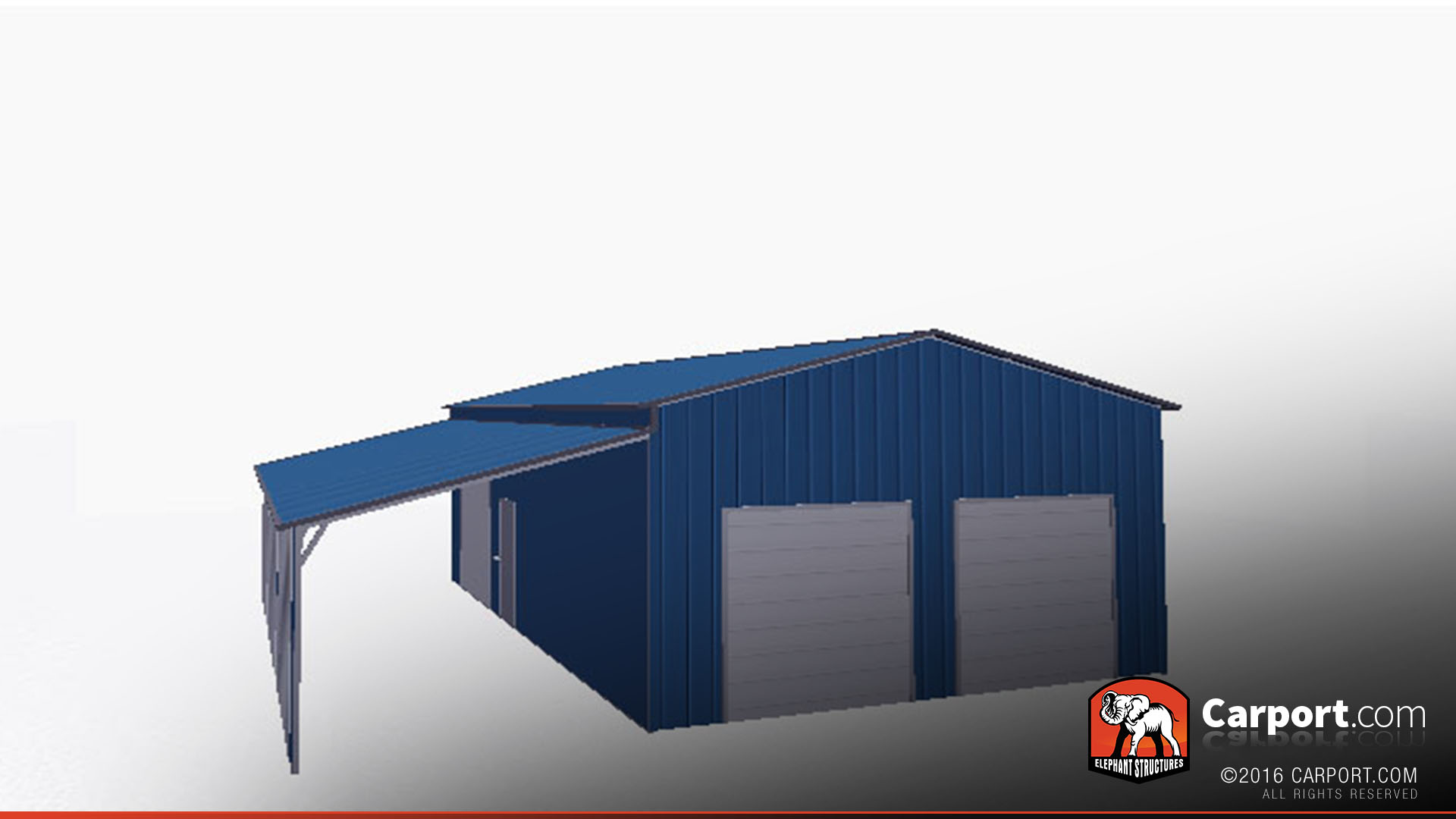


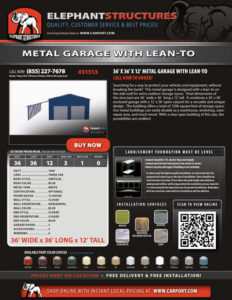
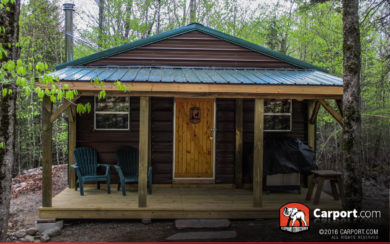
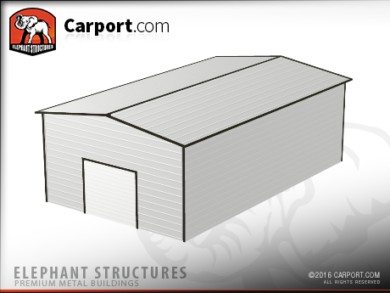
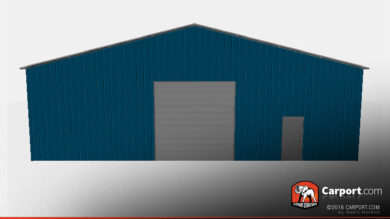
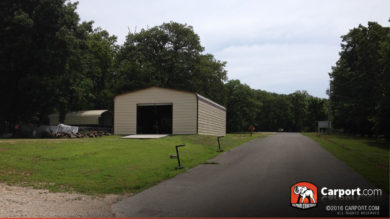
Reviews
There are no reviews yet.