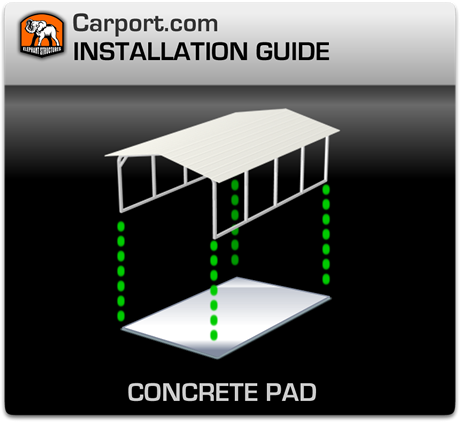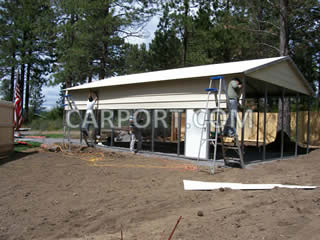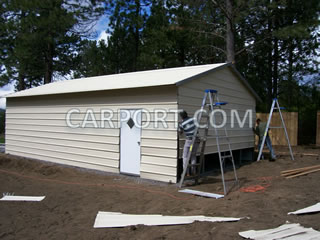Metal Carport Installation Instructions
At Carport.com, we are committed to getting you all the information required to have your building site ready to go to ensure a quick and professional installation. When an order is placed, you will receive additional information on preparing the site for installation day. Remember, it is the customer’s responsibility to secure all permits and approvals prior to the installation process. A member of our team will contact you to schedule the install and to answer any questions.

Concrete pad suggestions for a metal carport or garage
Our carports and metal buildings do not require concrete pads or slabs to be installed on your property. In fact, most carports are installed over grass, stones, or even dirt. However, if you are interested in a concrete pad, most concrete contractors will usually recommend pouring a concrete pad, or concrete slab, 3/4″ wider and the same length as the metal carport building frame you order. It is important to verify the length of your building frame when ordering from Elephant Structures. The length of the frame is always 1 foot shorter than the length of the roof ordered. Therefore, if you buy a 18′ wide x 21′ long metal garage, the actual dimensions of the frame will be 18′ wide x 20′ long. Our customer service representatives will be happy to discuss any questions that you may have during the ordering process.
While it may not be required in your area, we recommend concrete footers on any metal structure over 24′ wide.

A Level Foundation Is Critical
In order to properly install a carport and get the highest quality construction, we ask property owners to have the site prepared and ready to go on the day of installation. Additionally, we ask owners to ensure there are no electrical wires less than 15 feet above the intended height of the structure and mark any underground utilities and verify none will be impacted by the installation process of your new metal building prior to the devilry of your building.
Our installers will use a minimum of 3′ rebar anchors for ground installation or concrete anchors over a concrete slab. The use of double helix auger anchors, also commonly refered to as mobile home or high-wind anchors, may be used for an additional charge. All anchoring required for your local building zone come standard with a certified carport, garage, or barn. Remember, all of our structures include free installation and free delivery with our purchase.
Carport Building Construction Process











